History of Beçin Castle and Medieval City
At the edge of Milas Plain, 200 m from the plain. The castle of the city of Beçin, which was built at a height, sits on a rock mass. The remains found on the steep slope and on the skirts of the north of the castle are known from the tombs belonging to the Geometric Period and Hellenistic Period, which were found in the rescue excavations, where this area was used as a necropolis in ancient times.
In 2007, a child’s grave belonging to the Old Bronze Period was found in the pit dug to plant a flag in the north of the castle. The grave gift and small finds in the soil tell us that this place dates back to BC. III. It proves that it has been used in thousands. In addition, to the east of the castle, there are the remains of the foundation dated to the Hellenistic Period (IV. Century BC) and the remains of a temple at the southeast corner of the walls.
The name of the city is referred to as “Pezona” in medieval Italian sources, “Barçın” in Turkish and Islamic texts, and “Peçin” in more recent times. Its current pronunciation is Beçin. During Evliya Çelebi’s visit in the 17th century, Beçin was a township of Milas consisting of 20 houses within the castle.
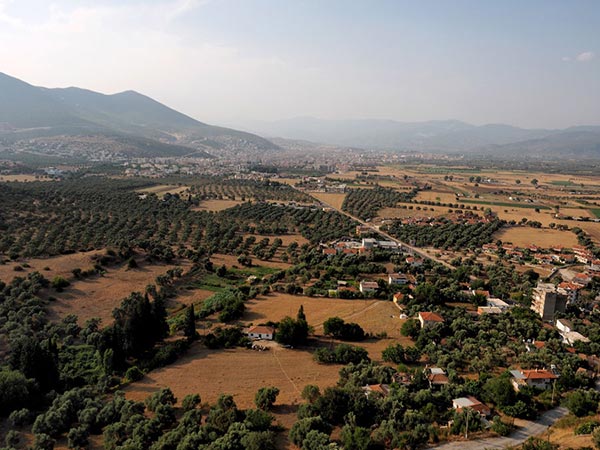
Beçin Kalesi Photo By postseyyah
Evliya Çelebi saw a ditch 10 fathoms deep, which is now filled with earth, and a bridge with a spring over this ditch. The secret staircase leading down to the caves to the west of the castle is also blocked today.
XIII. The city of Beçin, which was captured by the Menteşe Beys towards the end of the century, was probably a small settlement at this date. The small dimensions of the Byzantine Chapel, which is located in the city ruins today, support this issue. As a matter of fact, the famous Arab traveler Ibn Batuta, who visited the city in the 1330s, says that Beçin is “a newly established city with new buildings and mosques”.
Menteşoğulları, who captured the region, initially made Milas the capital, but in the early 14th century, the government moved its headquarters to Beçin, as it was easier to defend. Beçin remained under the reign of Tacettin Ahmet Gazi. After the death of this person in 1391, the region was moved to Balat (Milet), when the region was annexed to the Ottoman lands by Yıldırım Beyazıt.
The ruins of the buildings that have survived in the city are concentrated in the inner castle overlooking the Milas Plain, the outer castle surrounded by walls, and the Kepez and Sigmen locations in the south outside the walls. The fact that the majority of the building remains in the ruins belong to the Turkish period proves that the city showed a rapid development in the Turkish period. The city, whose population is increasing and developing rapidly, is mostly in the XIV. It is equipped with various structures dating back to the 16th century.
Remnants of the Medieval City of Beçin
Red Khan
Ahmet Gazi Madrasa
Hinge Cemetery
Yelli Complex
Yelli (Kepez) Bath
Tomb No. II
Seymenlik Bath
Hanikah (Hankah)
Red Khan
10 m. of Orhan Mosque. south of the Domed Fountain. All of its top cover has collapsed. The entrance of the building, located approximately in the north-south direction, is in the middle of the west façade. The crown gate has also been damaged to a great extent. Only traces of the staircase leading to the upper floor can be seen today. It was covered with a pointed arched barrel vault, supported by four support arches, resting on consoles. Only a small part of the cradle vault remained intact. The existence of two rooms on the upper floor, each covered with a dome, is evident from the remaining traces. The rectangular profile niche on the south wall of the domed room in the south suggests that this place was planned as a small mosque. The layout of the space between the domed spaces is not fully understood. Although it was thought to be a residence by some researchers, it is certain that the building was an inn, just like the one in the town of Döğer in Afyonkarahisar. Probably XV. It must have been built in the first quarter of the century.
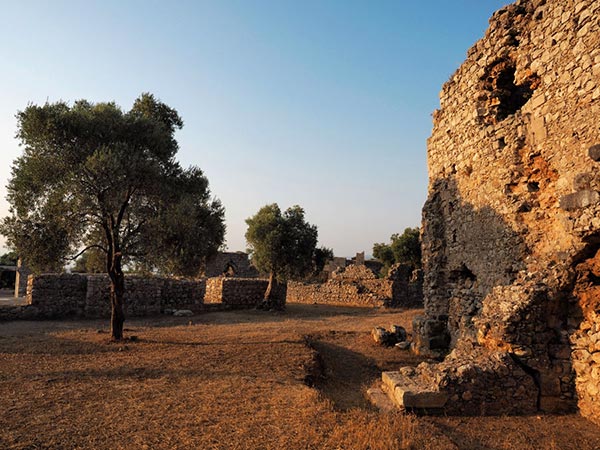
Beçin Kalesi Photo By postseyyah
Ahmet Gazi Madrasa
According to the inscription on its door, the madrasa built by Ahmet Gazi in 1375 (H.777) is one of the most intact monuments of the city. This madrasah, which consists of ten rooms arranged around a courtyard measuring 9.10 x 12.50 meters, is entered through an iwan through the monumental gate in the south made in the style of Gothic architecture. Right across the door, there is the tomb of Ahmet Gazi, covered with a high dome. The tomb opens to the madrasa courtyard with a pointed arch with Gothic lines. The name of Ahmet Gazi is written on the flag in the right hand of the two lion reliefs holding a flag at the outer corners of this arch. The small arched door in the north gives passage from the tomb to the outside of the madrasa. It has not been determined exactly to whom the second grave, which imitates Ahmet Gazi’s grave, belongs to.
The madrasa rooms, which are covered with barrel vaults, are dim and small. Each room has a stove, two or three cabinets. The roofs of the rooms were covered with soil and turned into a frosty place. It is accessed by corridors and stairs on both sides. Above the large rooms to the right and left of the tomb, there are rooms on the second floor, which are now in ruins. The dome of the tomb is covered with tiles.
The façade of the madrasa, the east wall, 6 meters of the west wall from the façade, the inner walls facing the courtyard, the corridors and the inside of the doors are covered with cut limestone. On the north side, half of the western wall and the madrasah rooms are not covered, nor are there any plaster. A small arched fountain with reliefs of two opposite lions was added to the outer wall of the room to the east of the tomb at a date after the end of the madrasa construction. The square marble floor in the middle of the courtyard shows that there was a fountain here.
Hinge Cemetery
In the section of the cemetery, which is hidden in the scrub between Seymenlik Zaviye and Yelli Kulliye, which can be opened until now, XIV. Marble tombstones with a very meticulous workmanship and dating back to the 15th and 15th centuries were found. It is seen that the tombs were built with a technique that we encounter in the tombs of the Ancient Period, and the grave pit was covered with slate stones. Some of the sarcophagi were carved from monolithic marble blocks and decorated. The cemetery is divided into parcels with walls built with rubble stones. These walls, which are estimated to limit the parcels allocated to families, are also encountered in some other cemeteries in the region. It draws attention with its tombstones, twisted corner columns and palmette-shaped tops.
Yelli Complex
The Kulliye, which is located in Kepez district in the east of Beçin, consists of a mosque, a madrasa and a bath. The two-unit narthex of the mosque, which is in very good condition, is covered with cross vaults. Only the western side of the narthex is completely open to the outside. The openings on the north and east sides are narrow. The harim can be entered through two doors, one at the eastern end of the northern façade and the other at the northern end of the eastern façade. The yuğla harim dome, whose passage is provided by a triangular belt, is partially collapsed. Inside the dome, there are jugs placed in order to ease the load of the dome and assist acoustics. Since its altar was destroyed, it is not possible to get a definite idea about its original form.
100 meters from the mosque. The Madrasa, located as far to the east of it, is very dilapidated. It is understood from the remaining traces that it has a four-iwan scheme. The main iwan is very large and high compared to the dimensions of the madrasah. The entrance to the madrasa courtyard was probably from the iwan on the eastern façade. The two classrooms are located on both sides of the smaller northern iwan, not the main iwan. The staircase in the northeast of the courtyard provided access to the upper floor spaces.
The bath located to the west of the mosque is in a very dilapidated condition. It is in the group of baths with three iwans and corner cells. The rectangular dressing room was probably covered by a flat wooden ceiling. Its warmness is quite narrow and small in size. It is understood that the middle unit of the temperature is covered with a dome, while the other units are covered with vaults. The water tank is L-shaped. The square planned unit, which seems to have been added to the eastern façade, is probably a cold water tank. The top cover of any of the places is not solid.
XIV. at the end of the century or XV. It is estimated that it was formed at the beginning of the century. The complex was built in the XV century, just before the city came under Ottoman rule. It is estimated that it was built at the beginning of the century.
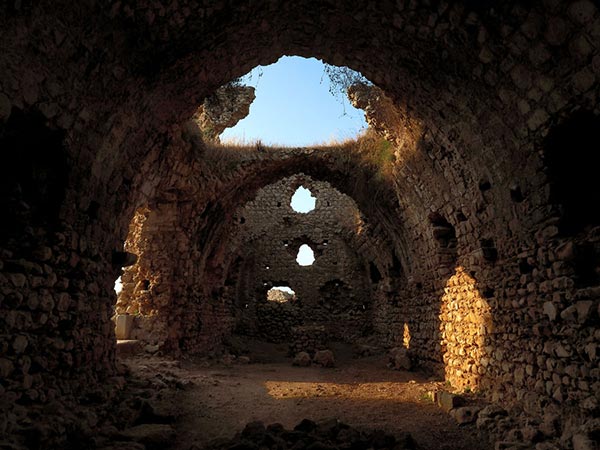
Beçin Kalesi- Photo By postseyyah
Tomb No. II
Adjacent to the eastern wall of the Orhan Mosque courtyard, the square planned Tomb was built together with the alu wall. All of the walls are made of crushed stone. The entrance on the south façade does not center the façade. It cannot be explained why the entrance was not placed on the north façade facing the main street. There are windows on each of the other three façades. The pointed arches limiting the window pediments are made of bricks. The soffits and jambs of the windows have fallen. The dome covering the place has collapsed today. It is seen that terracotta jugs were placed inside the squinches built with bricks like a dome in order to assist acoustics and reduce the load on the walls.
There is no mummification in the tomb. Although a burial place surrounded by stones can be chosen inside, there is no tombstone or a sarcophagus. Although the absence of any inscription in the tomb makes it difficult to date, the fact that the Orhan Mosque was built together with the courtyard wall, dates back to the same years as the mosque, XIV. . makes it possible to date it to the middle of the century.
Where is Beçin Castle and how to get there?
While driving on the Muğla Bodrum or Milas Ören road, the Beçin Castle sign appears to the right. When you arrive in Beçin, you will see the 200-meter-high castle, follow the brown signs. When you arrive at the entrance of Beçin Castle, several structures appear under the roof. There are ancient walls, a bath and a cistern in this square. The main entrance of the castle is higher up. You can enter with your car up to the entrance of the castle. There is a tomb at the entrance of the castle, you have to park there and continue on foot. Since there is nothing but walls in the castle, it will not take you long to walk around. Due to the neglect of the ground, it is not possible to travel everywhere comfortably.
We talked about a tomb in the area where you parked the car right next to the castle. You can find many handkerchiefs and bags in front of the square planned tomb, whose identity is unknown. These are the rubbish hung by those who wish for good from the shrine so that their prayers will be accepted. After a short while after passing the tomb and continuing on the road, you will encounter structures on the left and right.
April 15 / October 2
Summer Visit Opening Time: 08:00- Closing Time: 18:30
October 3 / April 14
Winter Visit Opening Time: 08:00- Closing Time: 17:00
Holiday Day: NO
Entry Fee: FREE
Click for Visit Information Source

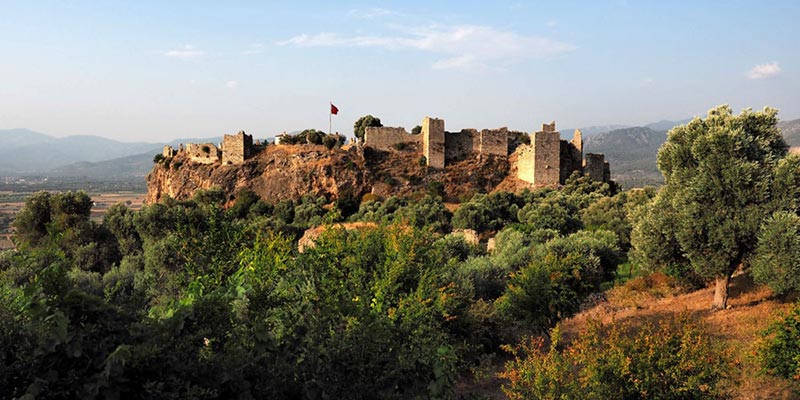

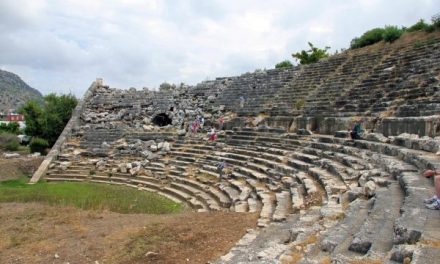
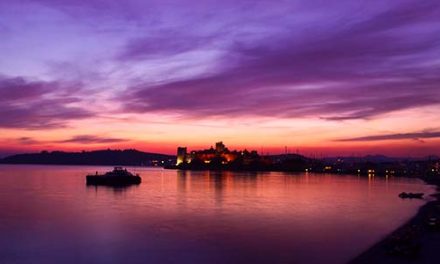
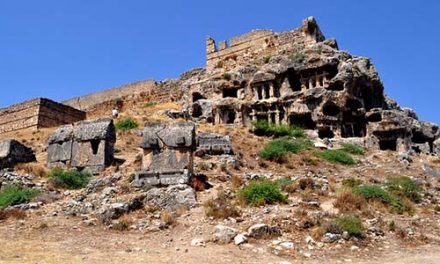
Trackbacks/Pingbacks